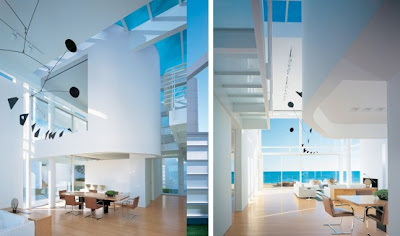
 Casa Ron Ron is the unique name given to this beautifully built mansion. It has been designed completely by Victor Cañas studio and it surely is one of those dream houses that nobody could every forget. The location, situated in a long narrow field in Costa Rica overlooking the sea, the volcanoes and the breathtaking beaches. The best part is that every room has a view of this beautiful light blue green waters. The structure was designed and re-designed several times til it reached its perfection.
Casa Ron Ron is the unique name given to this beautifully built mansion. It has been designed completely by Victor Cañas studio and it surely is one of those dream houses that nobody could every forget. The location, situated in a long narrow field in Costa Rica overlooking the sea, the volcanoes and the breathtaking beaches. The best part is that every room has a view of this beautiful light blue green waters. The structure was designed and re-designed several times til it reached its perfection.The dream home features two floors with public areas like guest rooms, entertainments rooms and kitchen downstairs and private spaces upstairs. A special guest bedroom is separated from the house but attached to it with a wooden bridge by the pool. The access to the house is possible only via concrete tiles on a water. The whole house is designed to live outdoors and enjoy beautiful views that surround it.
















































