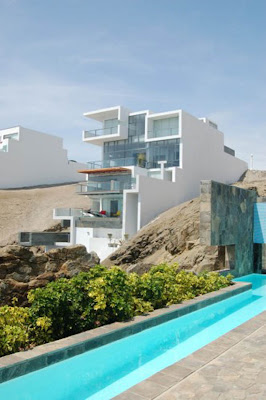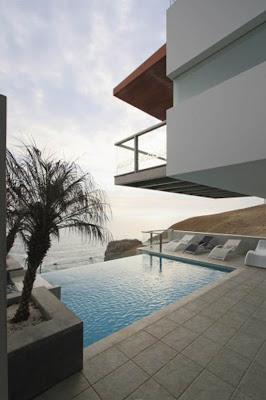Cielo de Bonaire, a spacious hillside villa built in neo Palldian-Modern architectural style spread over 3.5 acres of site, is located on the island of Mallorca, Spain. The luxury home located on a hill between the bay of Pollensa and the bay of Alcudia, has breathtaking view of the ocean and surrounding natural landscapes. It is one of the best properties on Balearic Islands. Balearic Islands are the most visited holiday destinations with warm and sunny beaches, rich cultural heritage and friendly inhabitants. Mallorca Island is one of the most beautiful islands among them.
The luxury villa Cielo de Bonaire looks like a jewel set on a small hill.The house design is a combination of classic neo Palldian style and modern style of architecture. A neo-Palladian façade with pillared walkway leads into the spacious living area. The living area starts with a big hall having marble floors and double height ceiling. The villa has long lines of rooms, lots of terraces and patios for outdoor dining and lounging, Surrounding garden has large expanses of trimmed lawns. 17 meter pool in front of the house reflects the villa beautifully. The villa has eight bedrooms including two bedroom master suite. Guest rooms and staff quarters are far away from the family quarters. Other amenities include private elevator, Turkish bath, Jacuzzi, tennis court and a helipad. Interiors of the house are designed with the most expensive contemporary furniture. A plain and simple approach is noticed for the interior design. Interiors look casual and comfortable. Vast indoor spaces with windows and terraces encourage the residents to spend a lot of time outdoors.
The house has more amazing architectural elements rather than striking interiors. It is built using the best building materials. The house design is a combination of modern architecture and neo Palladian style of architecture. It looks very proportionate and breathtakingly beautiful with a pool in front of it reflecting its beauty. The façade, terraces, windows and pyramid shaped dome roofs makes the house design unique and elegant. The house design reflects harmony and symmetry. Windows are the best architectural element in this house design. They are large and designed in arch shape as well as square shape. They light up the rooms with natural light and offer panoramic view of the ocean from all the rooms in this villa. Terraces are another attraction in this villa. There are plenty of them and look inviting with spectacular ocean view.
The luxury villa Cielo de Bonaire looks like a jewel set on a small hill.The house design is a combination of classic neo Palldian style and modern style of architecture. A neo-Palladian façade with pillared walkway leads into the spacious living area. The living area starts with a big hall having marble floors and double height ceiling. The villa has long lines of rooms, lots of terraces and patios for outdoor dining and lounging, Surrounding garden has large expanses of trimmed lawns. 17 meter pool in front of the house reflects the villa beautifully. The villa has eight bedrooms including two bedroom master suite. Guest rooms and staff quarters are far away from the family quarters. Other amenities include private elevator, Turkish bath, Jacuzzi, tennis court and a helipad. Interiors of the house are designed with the most expensive contemporary furniture. A plain and simple approach is noticed for the interior design. Interiors look casual and comfortable. Vast indoor spaces with windows and terraces encourage the residents to spend a lot of time outdoors.
The house has more amazing architectural elements rather than striking interiors. It is built using the best building materials. The house design is a combination of modern architecture and neo Palladian style of architecture. It looks very proportionate and breathtakingly beautiful with a pool in front of it reflecting its beauty. The façade, terraces, windows and pyramid shaped dome roofs makes the house design unique and elegant. The house design reflects harmony and symmetry. Windows are the best architectural element in this house design. They are large and designed in arch shape as well as square shape. They light up the rooms with natural light and offer panoramic view of the ocean from all the rooms in this villa. Terraces are another attraction in this villa. There are plenty of them and look inviting with spectacular ocean view.








































