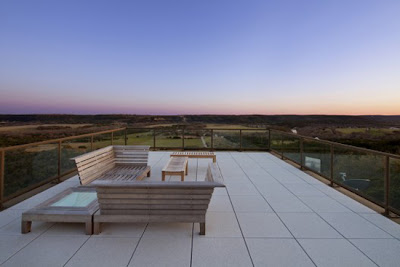A house surrounded by a forest will certainly become a wonderful living space since we can enjoy the awesome view and qualified oxygen every day. The 5,000 square feet Wimberley House designed by Cunningham Architects is a sample of a well designed architecture project in an area surrounded by forest of Juniper trees and native oak on the Texas hill country.
The house architecture is designed in ‘L’ plan with one wing for private area such as bedrooms and social area such as living room, dining room, and kitchen in another wing. The architecture is designed to be two boxes; glass pavilion and stained cement fiber board that are connected by glass hallway that gives the views of lush forest.
The house design is also completed by a rooftop patio where the family can gathering while enjoying the nature view surround the house. The patio is also made as a rain harvesting surface connected to water tank with 40,000 gallon capacity, so that it can fulfill the water needs of the house. Besides, the house design is also energy efficient so that balance the nature surrounds it.
The house architecture is designed in ‘L’ plan with one wing for private area such as bedrooms and social area such as living room, dining room, and kitchen in another wing. The architecture is designed to be two boxes; glass pavilion and stained cement fiber board that are connected by glass hallway that gives the views of lush forest.
The house design is also completed by a rooftop patio where the family can gathering while enjoying the nature view surround the house. The patio is also made as a rain harvesting surface connected to water tank with 40,000 gallon capacity, so that it can fulfill the water needs of the house. Besides, the house design is also energy efficient so that balance the nature surrounds it.







